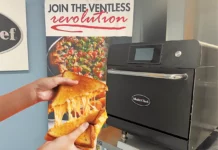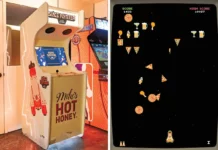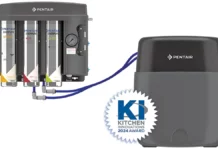
If you’re in the restaurant business, then you know that a well-executed floor plan is key to your success. A restaurant floor plan checklist can help make sure you don’t overlook any important details when creating your layout.
Let’s discuss what a restaurant floor plan is, why they are needed, and some things to consider during the design process of your restaurant floor plan.
What is a restaurant floor plan?
A restaurant floor plan is a detailed layout of your restaurant space that includes the location of all fixed elements, such as walls, doors, and restrooms. It also shows the flow of traffic throughout the restaurant. Restaurant floor plans are important because they help you optimize your space to ensure a smooth flow of traffic and minimize congestion in areas like the kitchen or dining room.
Why They Are Needed
Restaurant floor plans are needed because they help you optimize your space to ensure a smooth flow of traffic and minimize congestion in areas like the kitchen or dining room. By having a detailed plan of your restaurant layout, you can avoid costly mistakes that could impact the flow of traffic and cause congestion.
Floor Plan Designers
When creating a restaurant floor plan, you may want to consider hiring a professional floor plan designer. Floor plan designers are experienced in creating detailed restaurant layouts that consider the flow of traffic, fixed elements, and other important factors.
When to Create a Floor Plan and Considerations During the Process
The best time to create a restaurant floor plan is before you start construction on your restaurant space. This way, you can avoid making costly mistakes that could impact the flow of traffic or cause congestion. When creating your restaurant floor plan, there are a few things to keep in mind, such as the location of fixed elements and the flow of traffic.
Must-Haves for Your Restaurant Floor Plan
When creating your restaurant floor plan, there are a few must-haves to keep in mind. First, you’ll want to make sure that all of the fixed elements, such as walls and doors, are included in your plan. Second, you’ll want to ensure that there is a smooth flow of traffic throughout the restaurant. Lastly, you’ll want to make sure that your restaurant floor plan is compliant with all local building codes and regulations.
Create Your Restaurant Floor Plan and Follow Along With Total Food Service
Creating a restaurant floor plan can seem like a daunting task, but with the help of news from Total Food Service, it doesn’t have to be. Contact us today to learn more!























