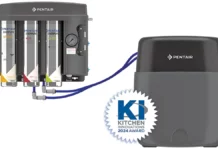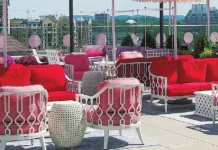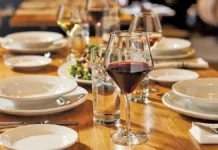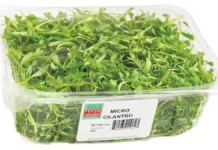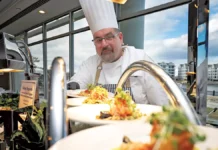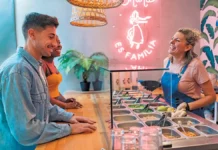

In 1908, Dr. Ernest Fahnestock purchased the 115-acre Shadowbrook Farm in Shrewsbury, NJ. With the purchase of the farm, Dr. Fahnestock turned a working crop farm into a gentleman’s country estate. After a storied history (think movie script), the mansion was sold to partners Jim Kourgelis, Mark Spinelli, George Kourgelis, Mike Kourgelis, Carl Carfello and Chris Gourmos who also currently own and operate the Venetian in Garfield and Seasons in Washington Township.
The Shadowbrook team has a strong commitment to maintaining the history and integrity of the original mansion, while bringing in modern touches for today’s client. In Spring, 2019, new construction began on the creation of a truly unique catering venue.
Studio JBD and Economy Restaurant Supply were enlisted to create a flexible kitchen and dining areas that could enable safe celebrating during these challenging times. The addition of The Grand Ballroom – accommodating up to 600 guests – includes dramatic 30-foot ceilings, a Newport inspired fireplace, crystal chandeliers, a dueling grand staircase, theatrical lighting and even a big swing band stage.
With operators balancing new safety protocols, Total Food Service wanted to share Shadowbrook’s creative approach to catering.
Michael Konzelman, Partner, Economy Paper and
Restaurant Supply, Clifton, NJ
Jim Kourgelis, Co-Owner,
Shadowbrook at Shrewsbury, Shrewsbury, NJ
Judd Brown, Interior Designer, Studio JBD, Providence, RI
Michael Konzelman’s Approach:
This is a premier wedding venue in the NJ/ NY marketplace. There’s 18 acres of privacy for functions that are complete with every feature wanted in a venue. It was a total updating of the historic structure and then adding a section twice its size to the back of the Georgian mansion. The ownership kept the building on schedule despite uncertainty of the Covid-19 pandemic we are all affected by. They, like most of our clients, are repeat customers over the last 15 years, and two other locations.
The existing kitchen was totally scrapped everything right down to the bare walls. Our approach was to begin with a dish and ware washing solution. My approach to that design is always about flow. It’s all about the separation of clean and soiled dishes. We found a Hobart solution that combines the ability to handle high volume but also with multiple tanks creates enormous water savings. In fact, these two Hobart models (64” for glassware and 86” for dinnerware) could save up to 100,000 gallons of water and we added a scrapper on one of the machines to maximize efficiency.
The next key piece was the hood and ventilation system. There are two 27” Captive Aire hoods featuring UDS (utility distribution system) technology. They were built to UL standards with all of the electric, water, gas, steam and filters, assembled in the factory. As you can imagine, this enables big savings on labor and construction time. We were able to just connect it to the building. They even comes with its own circuit breaker boxes, gas shut offs, water shutoffs. The bottom line is big time savings with time, space and labor. That enabled us to build a really flexible cooking system for Shadowbrook’s culinary team. Kudos the EVI for making the installation of the hoods simple.
Our goal is to select cooking equipment that enables us to combine firepower, flexibility and technology for the Shadowbrook culinary team.

Since we designed the kitchen 10 plus years ago for Jim and his team at the Venetian, they have seen the value of what combi cooking offers. They were early adopters of RATIONAL’s technology. It enables them to execute menus consistently with minimal waste. Simple but vital pieces of a catering menu, including shrimp, can be flawlessly prepared. We rounded out the cooking package with Southbend ranges and broilers.
There are Blodgett ovens, AccuTemp griddles, Pitco fryers, Vulcan kettles and an Anets pasta cooker. They have also begun to expand their use of cook/chill technology with the installation of an Irinox Blast Chiller. With safety becoming more important than ever, we had Reliable install the Ansul fire system to protect the cooking line.
The cold side was really interesting. They’ve been big Hoshizaki fans at their other venues because of the simplicity of maintenance and the quality for the cube. We designed and installed five Nor-Lake walk-in boxes in the cellar and another three on the main kitchen floor. Each of those boxes has been equipped with high quality Eagle shelving.
Among the challenges was the design and installation of three bars. I was concerned with the complexity of the horseshoe shaped bar. Fortunately, Krowne really came through with a flexible fully-customized modular design that simplified the entire process. It’s great that they are local because I can go to their factory and collaborate with them every step of the design process. Krowne has also perfected how to run water, electric and even LED lighting through the bar. Now they even offer customized virtual reality and augmented reality demos that take the design process to the next level. I highly recommend working with Krowne on your next bar project.
Jim Kourgelis’s Approach:
My partners and I have owned catering facilities in New Jersey for a number of years. The Venetian in Garfield and Special Events in Washington Township have both been important parts of their respective communities for years. We had our eyes on the Shadowbrook site for a number of years.
We thought we had a deal seven years ago but it didn’t close and we were lucky to be able to revisit it a couple of years ago and make it happen. Then as often happens, our vision and that of our neighbors was different. So we settled for a somewhat smaller facility that enables us to host one event at a time.
It’s really a special property that was in fact a Doctor’s home over 100 years ago with 200 plus acres. He had inherited millions of dollars in 1904 before income tax. It has wonderful character and really lends itself to events all year round. With infrared heaters, we can actually host ceremonies in the middle of January. Of course, it’s magnificent in the summer months.

It was a really interesting project with our goal of adding a new grand with a grand ballroom from scratch. The only mistake that we made was trying to save the existing front of the building. By doing that, we probably spent $3 million to keep the old building intact versus doing it all brand new. We built a great team to design and build out the project. I brought in Donnelly Construction as the general contractor. Although 60% of the vendors, the electrician, the HVAC guy, the plumber, are our guys. Donnelly manages them and it was my job to handle payments. We’ve worked with Judd Brown Designs on a number of projects and we are where they know what I like and don’t like. Shadowbrook gave us the opportunity to go that extra step for our brides and their wedding parties. We have an actual salon where the girls do hair and makeup. There’s a matching area for the groom’s party to prep.
We brought in Economy and Michael Konzelman to build out the kitchen as they have for us before. Keep in mind that I am a trained chef, so I bring a good feel for what we need to be consistent. We also brought the experience of having built two large kitchens at Venetian and Special Events. It’s much more than putting pieces of equipment on a diagram. It’s about understanding how to make the equipment and flow work for your team. One of the big changes for us was changing combi-oven brands from Electrolux to Rational. We did it because every time we need to repair one of them it was $1000.00. Combi cooking has been a game changer for us with an ability to cook 200 pan seared salmon entrees in six minutes.
I’m proud of the expertise our culinary team has built with combis. In fact, we recently had a Rabbi come in to prep our facility for a Kashruth wedding with a Kosher caterer. He told us the only comparable expertise he had seen was in the White House.
The real key to a kitchen like this is the ability to create the cooking flexibility you need for cocktail hour menus. You need to understand how to design a line with griddles, char broilers and fryers. The next step is then understanding, steam tables and plating. The final piece is creating beverage stations for coffee and soda with ice machines.

One of the keys to beverage operation and a successful function is understanding how to design and operate bars. You need to understand the difference between a bar that serves a function versus what you would find in a restaurant. It starts with a plan of which vodka, Grey Goose or Stoli, that you are going to serve. This creates efficiency for your bar team. With as many as four bartenders working, you need to understand how to design the space. We teach our bartenders to stay in their own zone behind the bar to keep them from bumping into each other. With our design, they can move couple of feet and get everything they need. Our plan included a room directly below with an elevator to be able to quickly and seamlessly restock.
The key to our success has been that we love what we do. We understand that it’s our people that make it happen. We’ve grown to 500 plus people and the greatest joy for us is how many started with nothing and have grown to be our partners. We believe there are no bad workers. There’s only bad management. It’s on us to get the most out of people. I’m convinced that’s how we’ve succeeded at each of our three facilities.
Judd Brown’s Approach:
About three years ago, the client came to us about purchasing a Beaux Arts mansion which would become Shadowbrook. We had done two previous projects for Jimmy Kourgelis and his team in the same area of New Jersey.
He came to us with a goal of building a new facility using the existing building. Our approach was to create a design that maintained the character of the original building with an eye towards using an architectural style that focused on the 1920’s. We created a design that was able to capture that era and would include a new grand ballroom and all the amenities necessary to create a very upscale facility.
As we did the research on Beaux Art design, we found that the look is very much derived from Western Europe style. We were challenged when after completing the original design, the local zoning board came back and wanted a smaller footprint. Jimmy met with them and through negotiating found common ground which included respect for wetlands that could not be built on. We created a building that made the building a little smaller to meet the neighborhood demands.
The centerpiece of the design is a central spine that runs from the entrance through to the ballroom. It enabled us to link all the areas in the building. Our design also included maintaining some of the original woodworking character from the mansion.
Keep in mind that what makes Shadowbrook different is that it is a single function facility. There are two grand stairways and a spectacular black and gold chandelier that meet at what is the reception point for the ballroom.

Those colors in the chandelier are reflected in the Napoleonic empire style that the entire building takes its cue from. Our research enabled us to play close attention to utilizing moldings that fit the original character of the building.
What made this interesting is that in the past, projects we did for Jimmy and his team were Mediterranean. With this move to more of a Western European, we’ve used an Empire style that features high gloss black, gold leaf, silver leaf and cream that runs throughout the building.
With the importance of cocktail hours in this type of operation, we were actually able to take advantage of the previous owner of the Shadowbrook facility. He was a person that would go around as they were demolishing buildings in New York and purchase interesting bar elements. He used much of it in what was called the Jockey Bar on the site. There were antique horseheads and a rail system that features some really interesting stained glass.
That old Jockey Bar opens up to what previously was a large dining room; we are now using it as our cocktail space. We supplemented the old millwork by raising its height. We then added leather and wainscoting to complete the look. With that we have a large pre function area that flows beautifully onto the patios.
We also designed and built a second bar off of the central spine that is a Victorian bar. We were able to build a magnificent 30’ x 30’ x 15” wine cellar that adds to the experience. It creates an almost theatrical scenario in which the Shadowbrook wait staff is able to serve special wines either pre-function or as part of the event.
The second-floor design which was previously a billiards room has been converted into a men’s waiting area that is adjacent to the bridal suite. The design also includes a third floor highlighted by an actual upscale salon for the bride and her party. They can spend the day getting hair and makeup done and enjoying.

To the needs of its bridal parties including a a full salon for wedding day preparation. (Photo courtesy of Studio JBD)
From a timing standpoint, we were fortunate that we got started at Shadowbrook in October 2019 in advance of COVID. We actually had the steel up and the building enclosed for ballroom addition by December 2019. By having that shell in place, we were actually able to continue working through the Pandemic to get the job completed.
We have actually had two weddings there so far. They are of course operating under the Governor’s capacity and social distancing dictates. We’ve also built new safety protocols into the design. There is both an outside patio area and a beautiful chapel. They both feature drop down side screens that work electrically for safety.
One of the crucial lessons learned through this process is that you need to able to balance your client’s emotional goal of preserving history with the realities of cresting a functional facility. It’s not easy to accomplish. The goal is to avoid spending a lot of time and effort trying to save an element and then having to remove and replace it. It’s interesting, I have this discussion consistently with Peter Cafaro from our team. He’s always reminding me that we are not here to “pickle” a building. We are here to restore it and give it a new life.


















