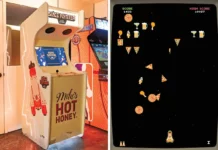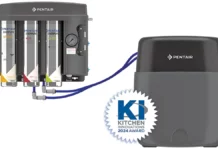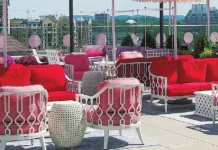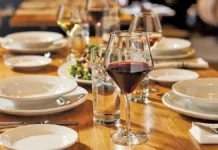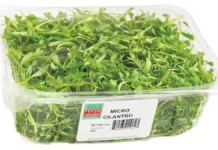

When the Durst Organization went searching for the right restaurant tenant for their new pyramidal building on West 57th Street, they set their sites on an operator that combined vision with a successful track record. No surprise that it led them to the Livanos Restaurant Group. Owner Nick Livanos and his family were selected to design and operate a Greek and Mediterranean restaurant that would be called Ousia.
 Livanos has teamed with his father and two sons to bring innovative cuisine to Ousia including dinner spreads like avocado sesame tahini dip, Tzatziki and roasted pepper feta cheese, small plates like spanakopita and Mitilini meatballs (pictured right), as well as “classics” like moussaka, grilled lamb souvlaki, whole charcoal-grilled fish and stuffed Napa cabbage to the new West Side eatery. The Livanos Restaurant Group already runs the upscale Greek restaurants Oceana and Molyvos in Midtown. They are also well known in Westchester County for Armonk’s Moderne Barn.
Livanos has teamed with his father and two sons to bring innovative cuisine to Ousia including dinner spreads like avocado sesame tahini dip, Tzatziki and roasted pepper feta cheese, small plates like spanakopita and Mitilini meatballs (pictured right), as well as “classics” like moussaka, grilled lamb souvlaki, whole charcoal-grilled fish and stuffed Napa cabbage to the new West Side eatery. The Livanos Restaurant Group already runs the upscale Greek restaurants Oceana and Molyvos in Midtown. They are also well known in Westchester County for Armonk’s Moderne Barn.
Total Food Service had the opportunity to tour the new Ousia restaurant and its’ spectacular kitchen, as well as get the project approach from:
- Nick Livanos, President, Livanos Restaurant Group, Armonk, NY
- Kim Nathanson, Interior Designer, Niemitz Design
- Jeff Weston, Account Manager, Singer Equipment Corporation, Elverson, PA
Nick Livanos’ Approach
I was very excited to get this opportunity to create Ousia. It’s a wonderful Mediterranean cuisine restaurant with comforting interpretations of classic Greek-inspired recipes in an atmosphere that encourages a communal and vivacious dining experience among friends and family.
When we first walked into the space, it was hard to envision what it would become. We had a feel but it wasn’t until after we signed the lease that we could sense the full potential of the space and it was a big wow.
When it came to design, we decided to go with a blend of Moderne Barn and Molyvos. Of course, we also needed to include the Greek essence. I used my Molyvos team, working with Kim Nathanson of Niemitz Design. She’s designed several of the restaurants and actually worked with us years ago on the original design of our City Limits Diners. Between Kim as the lead designer, with the background and the resources of Niemitz, it was a home run.
In terms of the design; we loved the idea of having a big central bar. We told Kim the amount of space we needed for the back of the house. So the back of the house was designed first. And then we built out from there.

We wanted it to be really cozy and warm. We love the warmth of the woods that she had used at Moderne Barn. So we told her we would be happy if she used woods again, which she gladly did. You can see the large hollowed-out tree trunk in the middle of the dining room! For ceiling acoustics, we used slat. The material above that is called pectin, which is a fantastic acoustical material. And people have noticed. They say how much easier it is to have a conversation.
We didn’t want anything overly complicated or challenged with the design. That’s why you see those warm, simple yellows and blues.
In terms of location, that was a challenge too. It’s not a typical New York City location. The Upper West Side is very much a neighborhood, almost suburban, with minimal tourist draw because there’s very few hotels. It’s all about filling a void more than it is suburbs versus city. We get a lot of walk-ins after 9pm at night. And it’s a very International clientele. We’re hearing every language possible. It’s a wonderful diverse clientele and we’re very proud of the environment we have created for them.
Kim Nathanson’s Approach
This was a challenging project, as all are, but it brought me great satisfaction when it was completed. I started out with some very clear ideas about designing this restaurant, creating an atmosphere that supported a Mediterranean experience with definitely some relationship to Greece, but nothing that’s articulated as clearly Greek.
The owners wanted it to have a casual element. Their menu has a lot of small plates and they wanted something eclectic, a little bit undefined, and therefore, very airy, very open, along with a very, very strong bar presence. That’s because a lot of the tenants in the building will be younger, they’ll be Millennials and a bar experience would be very important for that.
And then, as in many of their restaurants, they also wanted an open kitchen or at least partially open, so the customer felt the relationship. I didn’t want to smack the bar at either end. I wanted it to have a very strong relationship to the entrance, but I wanted it more centrally located so that I could have more casual seating to the eastern side of the space, and then we could do more dining where the kitchen would be.
I wanted the one thing that strikes you when you walk in to be the gorgeous use of wood, just the warmth that the room seems to have.
Since the restaurant has a Mediterranean or Greek background, I decided that the use of a natural wood you would find in Greece would be a wonderful contribution to this space. It’s a very warm, very rich honey-colored wood, and you don’t see it often used in the industry now. We see a great deal of walnut, we see a great deal of oak, we see a lot of blackened oak. But I really can’t remember the last time that I saw Cypress wood used in a restaurant, so that was where the wood tones came from.
I felt it was a very nice combination with all the glass. The space is so ensconced with glass; I did feel that it was very important to have a very warm and welcoming wood tone and not something too dark, like a walnut, something that really brought the warmth of sunlight, which it does.
As far as the flooring goes, we have a combination of an encaustic cement tile, which is used throughout Europe, and from Morocco all the way through Spain, Greece, Italy, but I’ve used it not in one of the traditional European patterns, but something a little bit more modern.
We did introduce wood floors in more of the dining area and also the lounge area, where the seating is, again, just to bring warmth back to the customer.
As for the lighting, I wanted something that was fairly ethereal. I did not want to see a lot of heavy brass or bronze or black iron, something that was a little bit less traditional. So I had actually been looking in a design magazine and I read a wonderful article about some of the most prominent lighting designers we have right now, and I went for Original Lighting.
 Everything is one-of-a-kind. Nothing’s made from a mold. We used the finest glass sculptors: Lindsey Adelman. And again, I liked the fact that they didn’t feel very American or very post-modern. They just had their own presence. There’s one large fixture called the “Naughty Bulb” that’s in the actual island of the back bar, where I wanted to have something that was very sculptural – without being a piece of sculpture, because that can define a space too much. I just wanted something very fluid and this lighting gave me that. For the house lighting we specified a high quality non-decorative solution from WAC Lighting.
Everything is one-of-a-kind. Nothing’s made from a mold. We used the finest glass sculptors: Lindsey Adelman. And again, I liked the fact that they didn’t feel very American or very post-modern. They just had their own presence. There’s one large fixture called the “Naughty Bulb” that’s in the actual island of the back bar, where I wanted to have something that was very sculptural – without being a piece of sculpture, because that can define a space too much. I just wanted something very fluid and this lighting gave me that. For the house lighting we specified a high quality non-decorative solution from WAC Lighting.
The starting point for the furniture was a swatch of fabric that captured the essence of the project. I found something that had the deep blue of the Mediterranean with a fun streak of gold.
For the covering of the booths and banquettes, I went with that very deep blue, which sort of chills out the space, John Celli Custom Furniture Designs, Inc. manufactured all of the chairs and bar stools. The tables were also by the Celli family and they delivered the quality that the Livanos demand.
With this space, on the window side, I wanted to have the seating be more upholstered, protective for the customer, because there is so much glass. So the perimeter of this space, and both main walls were designed with fixed furniture.
I wanted a little bit of a lower profile because, again, I just felt it was more casual and it allows the customer to see the outside and be seen by the outside, but again it protects the customer from the glazing. It brings them a little bit further away from the windows, so it’s actually warmer for the customer in the cold weather.
The focal point from the moment you walk in is the bar. John Livanos really wanted an island bar. So I said absolutely, I’d love to do that for you, because I haven’t delivered one yet in any of his restaurants. So we created an island bar, and instead of having something super- heavy, I designed it on the lighter side so that the customers could see one another on all sides of the bar.
To accomplish that, we created a very open steel structure with wood shelves. Yes, it’s steel but it’s the warmth of the wood that makes the area so inviting. The bottles are lit up so that they come to life and we installed that very powerful light, the bubble fixture, that is the central focus of the back bar.
Storage is a huge, huge issue in this space. We don’t have a basement or storage. We did have this space that we felt we could carve out to the southern side of the restaurant, where the kitchen ended. So we felt that this was an area where we could control the temperature of the space and have wine storage. And since it’s in the window, make it handsome enough so that the customer can see it from the outside as well as functioning from the inside. Enofrigo had a modular system that enabled us to accomplish that design.
I wanted something that celebrated a Greek-American experience. It was colors, it was textures, it was using the Cypress wood, it was bringing in blues, it was bringing in the color of these different warm tones. It was just being able to pick out little pieces that I felt celebrated Greece, but still keeping it feeling like an American restaurant, too. We’re able to become a very defined space without defining the ethnicity exactly. Ousia is very much a destination location. It is well worth the trip.
Jeff Weston’s Approach *
The goals for all our projects are to help our clients place and select the equipment that is going to help them be successful. The Livanos Restaurant group knew what they wanted to accomplish with the Ousia design. So the design started with visits to their other properties and discussions with Molyvos and Ousia General manager Kamal Kouiri and executive chef for both concepts Carlos Carreto. When we speak with experienced operators we ask what they like, do not like, and need. From there it is a matter of equipment placement and selection.

There were challenges to overcome with the space and the aesthetic design. The kitchen is a hybrid, not open nor is it fully closed. Kim Nathanson of Niemitz Design wanted guests to catch a glimpse of the action but avoid kitchen noise and light pollution. That drove the decision to place ware washing behind the cook line to block view and noise. The team also wanted all glassware washed in the back of house once again to eliminate the view of steam at the bar or chemical odors created by the machines.
The linear chef’s table, cook line, prep line, and ware washing pushed the walk-ins to the rear of the space which forced the use of one door on the combination box. Aisle space therefore became critical and necessitated locating the least used compartment as far away from the door as possible. Attention was paid to what was being stored where so the narrowest adequate shelving could be used.
Chef Carreto wanted specific types of equipment in a particular order so the challenge was to quite simply make it fit. In order to make it work we used a range manufacturer: Southbend that builds in 32”, heavy duty, modules instead of the more common 36”. We were also able to move the steamer and the pizza oven from the cook’s line to the chef’s line and the garde manger station. These last minute design changes were made necessary because the wall between the kitchen and the wine display increased in thickness to accommodate utilities.

The exhaust hood selection was made because local expertise was available. The integration of building systems with the Ousia restaurant required more than a few redesigns and site visits.
The wine area was designed by Kim Nathanson with input from Kamal Kouiri. Our challenge was to find the refrigerators without building full custom. Enofrigo manufactures very specific models but were willing to supply them with an unfinished exterior. They therefore could be dressed to fit the design.
In addition to my role as Account Manager and Designer, the Ousia project would not have been possible without the work of our Singer team: Sue McNulty, Director of Sales Chain Equipment; Brian Morehead, VP Sales Chain Equipment; Ken Miller, Designer; Noelle Rainone, Estimator and Specifier; and Dave Ball, Director, Project Management, Chain Equipment.
To learn more about Ousia and make reservations, visit their website.
To learn more about the Livanos Restaurant Group, visit their website.
To learn more about the Singer Equipment Company, visit their website.
*Since the publication of the Ousia article in our March print edition, Jeff Weston had passed away. Total Food Service extends their condolences to Jeff’s family, friends and co-workers.



















