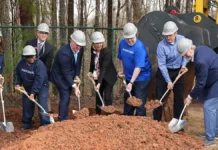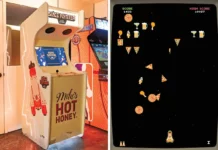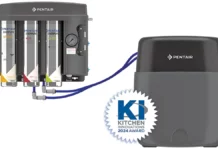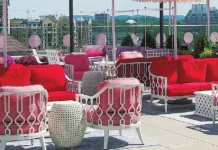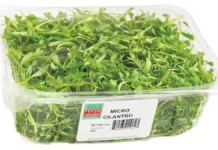

Legacy Records is the latest project from Delicious Hospitality, the team behind downtown restaurants Charlie Bird and Pasqaule Jones.
Set in one of NYC’s storied neighborhoods just blocks away from the Javits Convention Center, is Legacy Records, the latest project from Delicious Hospitality (the team behind famed NYC downtown restaurants Charlie Bird and Pasquale Jones). Named for the recording studio once housed at its address, the 85-seat restaurant also features a walk-up café, two private dining rooms with their own test kitchen and a wine and cocktail bar. Delivering delicious food by Chef Ryan Hardy, excellent wine and exceptional service – all in a fun and relaxed setting.
The Legacy Records dinner menu is what Hardy calls “more uptown” than those at his other restaurants, with less Neapolitan fire, more Piedmontese complexity and a greater focus on seafood. Arvid Rosengren, an award-winning sommelier, is a partner here and has assembled a mostly French and Italian wine list. Upstairs is another bar with a lively mural to set the scene, and Jeff Bell of PDT consulting on the drinks.
Here’s the Total Food Service inside look at the approach of the Legacy Records kitchen design team as it has become one of Manhattan’s hottest restaurants.
The Operator: Ryan Hardy, Executive Chef,
Legacy Records, New York, NY
The Kitchen Consultant: Siu Mey Fung, Project Manager,
Jacobs Doland Beer, New York, NY
The Equipment and Supply Dealer: Curt Dryden, Senior Project Manager,
H. Weiss/BHS Equipment Solutions, Armonk, NY
Ryan Hardy’s Approach
With each of our restaurants, we really try and look at the neighborhood and what that community needs. Here was an old building that was built on land that held the Revolutionary War across the street and it was a very cultural rich thing to me, but no one knew these stories. And so we really tried to make that restaurant very New York. It’s been a lot of time thinking about it and finding materials – digging through antique stores in Brooklyn reclaiming stuff in our restaurants that almost tell a story. Then Pasquale Jones did the same thing and looked at the history of Mulberry Street and it turns out that Lucky Luciano – a famous bootlegger used to own that building and run his bootlegging business across the street in the old garage.
Obviously, the building had to be torn down for safety reasons and that air rights wouldn’t support the structure and the like. But it was a large space and so we had to figure out how to keep a small intimate space, but in a really big zone. There’s such a dichotomy here. The streets are crumbling a little bit. A lot of the buildings are very old. There’s even a horse garage with a pulley outside that used to pull the bales of hay up the second floor.

So we decided to play the high/low game here, so we put more money and more time and effort into the materials at Legacy Records because of the type of neighborhood we’re in. So I think that was really where the impetus came from in terms of how we went toward the design. We wanted to design something that’s different from our existing restaurants now and wanted to think outside the box.
By the time we came on board the building had already started being erected so that the structural pillars have been put in place. It was a raw space and it still had just concrete slab. The building owner had already designated an area for the kitchen based on plumbing and electrical, etc. So when we looked at the space we started laying out design and there were a lot of things we couldn’t design around for example the perimeter of the kitchen was impenetrable slab that the building engineers would not let us penetrate for plumbing. So they said you could put plumbing in the center of the kitchen but you cannot put plumbing in the ground. Think about that for a second; that poses all kinds of challenges for drainage, gas and a whole host of things.
Fortunately we hired the right guy and company with Gary Jacobs and his Jacobs Doland Beer team. I knew Gary and I obviously knew J.P. for a long time, but it’s the first project we were able to work together on because it was the first fairly large project that made sense to engage them on.
We had a good sized budget, but the question was how do we design the kitchen to best utilize the firepower and then be able to send people over two floors, so a suite just made sense.
When you design a kitchen of this size, you have to pick a starting point. My starting point was having a risotto station and then establish what cookery I needed for this, including refrigeration.
The cooking suite is huge and that’s why I ultimately wanted a Hestan in there. It has it all in terms of what the kitchen really needed. The presentation kitchen is already busy with private events. It is also a really great recruiting tool for helping with renting the apartments above the restaurant. Once again the centerpiece is a second Hestan cooking suite.
Siu Mey Fung’s Approach
I started working on the project back in June of 2016. It was actually the first job after I joined JDB. The building itself was a residential building, so the foundations were already built.
When we first started there were a few no-fly zones, so we were kind of limited in what we could do in the space. We first started out by looking for trails for ventilation and all of that. But we had to work with what we had. When we first started working, we basically wanted to open up the flow and make sure that we had everything in the right place, but also make sure that what we chose would work with the actual space that was already there.

When you first walk through, you find that it’s an interesting piece of space. When taking into consideration Ryan’s vision, we already knew it was going to be Italian-or Mediterranean-style full-service restaurant and upscale. We knew we needed to build a kitchen that could support all of the production that was needed at the front of the house. We also knew that it was going to be a wine-heavy program, so we had to take that into consideration and provide sufficient support in the kitchen for storage of the wine cases, as well as incorporating a wine display and refrigeration in the dining room; then thinking about the program in the bar area and all the service stations.
When we talked with Ryan, one of his priorities was to set proper storage space for the entire operation. We talked about the wine program and knew that we needed a dedicated washing station for the wine glasses, so it had to be separate from the dishwashing area. So then we had to make sure we had enough space for the polishing of all that glassware, too.
In terms of cooking capabilities in the main kitchen, we knew that would be the heart of the space. We needed to make sure we had sufficient firepower for all the meals and using a Hestan was the best route. We visited existing restaurants to see how they incorporated theirs. They’re very good at designing something that is both beautiful and functional.
The presentation kitchen came about because the space was meant to also have the capability of hosting events, so we placed a kitchen on the second floor.
The second floor also has a pastry suite, which is really rare. It didn’t start out that way and was supposed to be a support kitchen for the second floor bar, but we were able to fit in that pastry program; it was difficult, but we made it happen.
For this project, we learned a lot about working with different members and being able to meet all their needs and requirements. It was a great learning experience.
Curt Dryden’s Approach
When we first were working on this, we were looking at the Hudson Yards neighborhood and saying, “Are you kidding me?” They kept telling us to take a look on what was going on three blocks south of here. Now I have to say it has truly blossomed.
When I first saw the space it was about April of 2017 and at the time, the lower level where the kitchen or bar was going to be was just empty and they were still coreing holes in the floor. But we were just trying to get a feel for the space, especially how we were going to set that double decker walk-in cooler there.
Imperial Brown did the work and they did a great job because they shared the vision for a two story walk-in that was both functional and could of course support the weight loads. Even though they hadn’t done one before,they kept reassuring us that it was going to work and it did. A key to the build out on the walk in was the refrigeration package that RDT provided. With RDT’s refrigeration racks and compressor technology , it was all able to come together.

A big emphasis was placed on what Ryan wanted to do in terms of production and what he wanted to create. The downstairs kitchen has plenty of room, which is kind of unusual in New York. Usually, it’s the other way around, with more room in the dining area. It’s honestly almost equal square footage between the dining room bar on the first floor and the kitchen in the back.
The custom fab was split between Goldenstein and Carbone, which is also unheard of in the industry. It turns out Goldenstein isn’t doing much refrigeration any more. So we had to get Carbone in to do that. They teamed beautifully. We also used IMC Teddy’s wall cabinets and their shelving to maximize flexibility for Ryan’s culinary team.
There were a lot of changes in the things we did, mainly because Ryan would rethink things as he was going along. Ryan’s creative and knew he wanted things a certain way. Our goal was to support him and the JDB team to accomplish their goals. The finished product certainly speaks volumes.
To learn more about Legacy Records, visit their website.


















