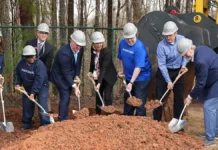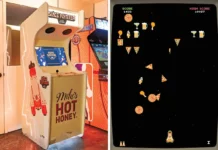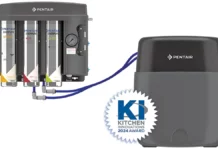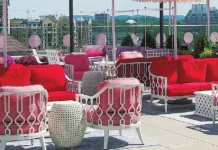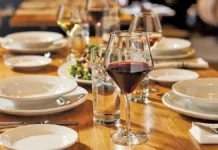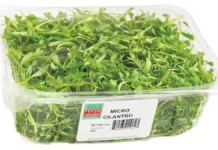
Article contributed to by Aaron M. Weiss, Vice President of Project Solutions, elite|studio e
Have you ever wondered about the benefit of using a design/build firm versus the traditional renovation method? As the name suggests, the firm takes care of the design as well as the construction phase of the project. According to the DBIA (Design-Build Institute of America), approximately 40 percent of commercial construction contracts are design/build. The reality is having a single source handle a project is often a better experience than the classic design-bid-build method. This also applies when renovating your corporate café, university dining hall, hotel restaurant and other dining locations.
In the traditional method, the client must select an architect/designer, finalize the design, bid the project, select a contractor, and then act as an intermediary or hire an additional company to do so. The relationship built between these companies helps to ensure that the stage is set for a successful construction project. When the relationship goes awry, it causes complications such as misalignment with the budget or losing the design integrity. Sometimes when this happens, the entire process needs to be repeated.
“I’ve seen the result of the traditional method and it’s not always pretty. The design/build method fosters teamwork, lends itself to coordination and, in our firm, projects designed are buildable because you have experts from all teams working together from day one,” said Ivan J. Weiss, Executive Vice President & COO of elite|studio e.
An advantage of working with a design/build firm is the ability to discuss budget during the design phase. By not waiting until the bid phase of a project to tackle this, projects can be kept within a realistic budget. If a client wants custom stone countertops and the budget only allows for stainless steel, the firm and client can discuss choosing from these options. If custom stone is a priority, a different part of the project may be compromised, or the client may commit to additional funds to make it happen. Communicating the cost implications of design decisions ensures that the client plays a key role in arriving at the final project price. Once the scope of work has been finalized, the project costs are clearly defined and controlled by the design/build firm.
Both of the above points become even more successful when working with a firm that fosters collaboration. If specific design and construction details are being developed and coordinated with an estimating team throughout a project it ensures that potential problems are discovered before the project starts.
One of the greatest benefits of using a design/build firm is faster project completion. School might be opening, there’s a lease deadline involved, or a large event is happening. Projects can be completed in a tight time frame because bid time is eliminated, scheduling for the project can begin before design is finalized, potential construction problems are uncovered early, and enhanced communication keeps everything moving.
Design/build firms can even purchase long lead time items like custom millwork during the design and permitting time frame. When working in the traditional method, each step must be approved by various parties before the project can move onto the next one.
Lastly, there is tremendous quality control associated with the design/build method. It helps remove ambiguity that may arise in material and construction specifications. Since the design, engineer and builder are from the same firm, the focus remains on protecting the client’s interests.
The two projects below exemplify some of the benefits of using a design/build firm:
University of Maine Farmington

Partnering with the operator from the beginning, elite|studio e worked with its team and the University of Maine Farmington to help implement both of their goals. These included transforming a tired, underutilized dining space into a location where students would want to hang out — The Beaver Lodge. In addition, they wanted to infuse local flare and improve sales participation. These have been achieved since the project was completed in February 2017.
The elite|studio e team conceptualized the design, created construction documents and budgets, specified and provided equipment and furniture, and lead the building of this snack bar, lounge, micromarket and juice bar concept. Our familiarity with the operator brands helped us during this process. Despite weather not being on our side (we built this project over winter break) and the remote location (the campus is approximately 2 hours from the airport), it was still a scheduling success. Two highlights of the Beaver Lodge include the lounge area and the graphics adorning the walls. The lounge area features a wall made of interlocking wood panels, fireplace and several forms of technology, including electric and USB outlets built into the soft seating. The selection was forward thinking and, as a result, the University of Maine Farmington has inquired on using the same furniture in the dorms.

As for the wall graphics, our team worked with a professional, local photographer who is a university alum to select the photos (all taken locally) and continue to bring aspects of Maine into the space. In addition to designing and building this site, we were able to help secure the business through the request for proposal process.
Mondelēz Tech Center

Located in East Hanover, NJ, elite|studio e was given the opportunity to plan, specify fabrication and equipment, and build various points of foodservice within the Mondelēz Tech Center building. We were brought into the project needing to design a renovation of an existing space to make it more efficient for throughput and speed of service as a large influx of employees would be joining the building.

This influx was taking place within six months of the start of the project. Given the background we had on the job and the very tight timeline to design and build out the renovation, we were tasked with handling the procurement as well. In addition to the café, there were five other areas in our scope of our work: two grab & gos, company store, residential test kitchen and a satellite prep kitchen.


















